THE COLLEGE OF THE MAINLAND facilities condition assessment involved a multi-step assessment methodology that provided a comprehensive and consistent assessment. Steps included:
1. CONDUCT ASSESSMENT KICKOFF: The assessment began in September 2015, with a College of the Mainland Leadership meeting to establish goals and objectives for the assessment along with a schedule of milestone activities. This kickoff meeting also established the lines of communication and the questions to ask in regard to the Facilities Questionnaire, which would be distributed to key facilities personnel.
2. COLLEGE DATA GATHERING: A facilities questionnaire was prepared and distributed to assist the assessment team in identifying issues with the current campuses prior to the assessment walks. The team used the answers to this questionnaire as a basis for what to look at when they arrived on campus. The assessment team captured these items in the database for the final assessment.
3. ASSESSMENT WALKS: For the on-site assessments, the facilities conditions assessment teams were organized to assess each building's general condition. Each team consisted of a senior architect, structural engineer, mechanical engineer, plumbing engineer, electrical engineer, senior IT/technology engineer, and facilities expert. The teams visited and walked each facility and completed data collection assessment forms, as well as photo documentation identifying current deficiencies at each location, along with building systems and subsystems for each building with the estimated remaining life. The on-site assessments were conducted over a six-week period in October and November 2015.
4. DATA ANALYSIS AND COST ESTIMATING: Following the assessments, collected data was entered into PBK's database system where an internal quality assurance review was conducted. Necessary revisions were made to the database as required, and the database was thoroughly vetted to provide the college with all necessary and required information. Each item entered into the database was assigned a construction cost based on 2016 dollars along with adjustments for inflation, contractor costs, and soft costs. At this time items were assigned both priority and system codes.
5. CAMPUS PRESENTATIONS: Once the consultant team had reviewed the assessment results, data was presented campus by campus to the College of the Mainland Leadership Steering Committee for final review and approval.
The facility condition assessment at College of the Mainland was a comprehensive evaluation that assessed both current deficiencies and building systems in need of future repair or replacement. The assessment looked at the ages of systems and finishes in a building to forecast system replacement as it reaches the end of its serviceable life. A comprehensive assessment looks at all deficiencies that require correction based on an assigned priority. An example of a system replacement might be carpet with a 10-year lifecycle that has been in place for 15 years and is in need of replacement. An example of a current deficiency might include broken gypsum board wall finish or a drainage problem on the site.
A building condition assessment evaluates the general health of physical facilities by identifying and prioritizing deficiencies that require correction for long-term use of the campus. Observations are typically organized into civil, architectural, mechanical, electrical, plumbing, and building envelope disciplines. At the conclusion of the building assessment, renovation requirements are collected and renovation costs are generated for each campus facility.
Survey teams walked the facilities individually or, if the facilities manager desired, were accompanied around campus. All members of the team recorded existing conditions, identified problems and deficiencies, documented corrective actions and qualities, and identified the priority of the repair. Published checklists and code definitions were used for consistency and completeness of the data among the survey team. Digital photos were taken to better identify the deficiencies so the college could review the items outlined in the report. Following the assessment, the team entered the data using a specific code structure to ensure accuracy in the assessment database.
For planning and budgeting purposes, facility assessments customarily add a soft cost multiple onto the repair cost estimates. This soft cost multiple accounts for a markup that a college would typically incur when contracting for renovation and construction services. For our assessment, the team utilized a multiple that was inclusive of the following: seven-percent inflation for two years, general contractor overhead, soft costs such as professional fees and college administration fees, and contingencies.
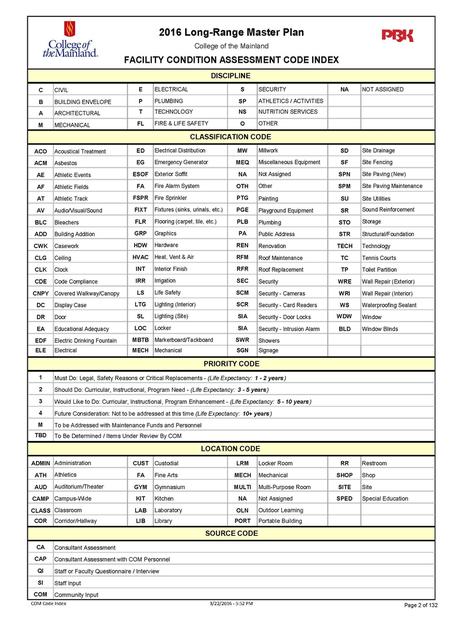
The total repair costs across the entire College of the Mainland system amount to almost $75,000,000. By far, the most significant repair costs are for infrastructure upgrades to the buildings’ mechanical and electrical systems, which alone total $31,000,000. This was expected by the team, as most buildings were constructed more than 30 years ago and have never had any type of significant renovation. Furthermore, the little amount of funding the college has been able to receive over the years has just been enough to keep things operational, and relatively few significant improvements have been made that are commonplace at most modern-day colleges and universities. Below is a breakdown of the college total costs both campus-wide and per building.
There are numerous projects that impact the multiple buildings within the campus or the campus as a whole, so they are grouped into a Campus Projects section that is separate from the distinct buildings. The total campus project budget is estimated to be almost $11,000,000. These include such critical infrastructure needs as rebuilding parking lots A, B, and D that currently flood, repairing or replacing broken sidewalks throughout campus, rebuilding the lines that transport chilled water from the central plant to the nearby campus buildings, and replacing many underground feeders that connect power to the buildings that have exceeded their life expectancy.
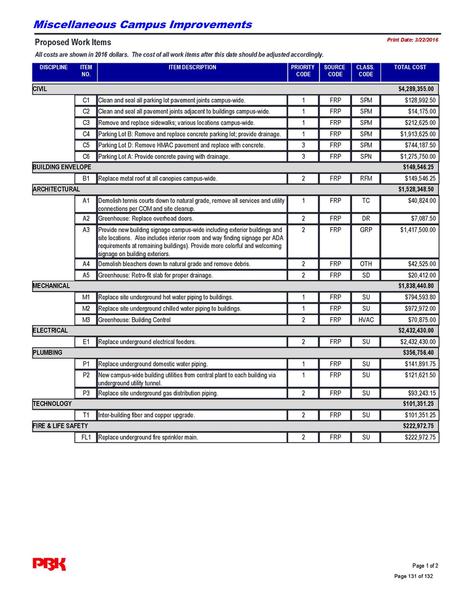
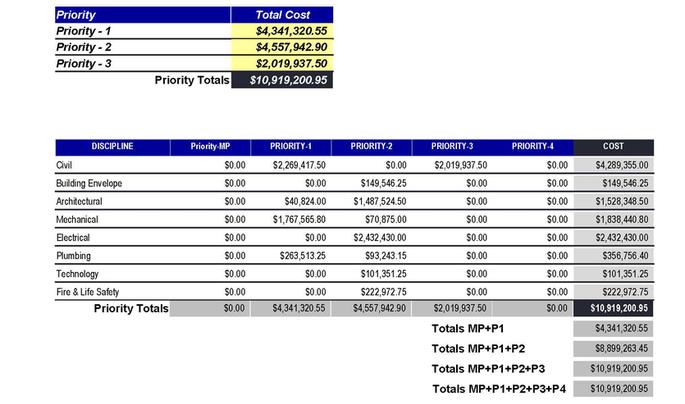
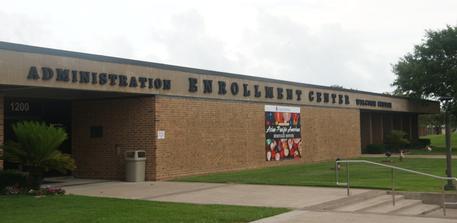
FINE ARTS: The Fine Arts building is a 22,000 SF building constructed in 1972. When initially constructed, the structure was not air-conditioned and contained several atrium spaces. In recent years, these courtyards were enclosed and the building is now conditioned. Several major projects are required to maintain and bring this building up to current standards such as a new roof, new doors that meet ADA requirements, replacement of the HVAC equipment, and replacement of the domestic water piping. The total estimated cost for just refurbishing this building to bring it up to current standards without modifying room sizes, functions, or equipment is estimated to be over $4,000,000.
FIRING RANGE: The Firing Range was also completed in 1972 and is approximately 7,500 SF. Its cast-in-place concrete façade is showing its age and the assessment of the facility reflects the fact that current codes are much more onerous for firing ranges than when this building was constructed. The renovation cost is estimated to be over $2,000,000 which includes a new HVAC system to provide code-required ventilation, renovate the actual firing range to have better acoustics, replace the roof and fix several leaks in the walls, as well as some electrical and plumbing repairs and replacements.
INDUSTRIAL EDUCATION: The Industrial Education building was completed in 1991 as part of an expansion of the Technical and Vocational programs for the college. The building was formally an auto shop but has been repurposed as a general shop for welding and other trades. The building is 20 years newer than most buildings on campus, so its 22,000 square feet require fewer costly repairs. At just over $2,000,000, the most pressing items include the aging roof needing repair, some architectural finishes needing updating, a fire sprinkler for the building, and some relatively minor mechanical, electrical, and plumbing upgrades.
PUBLIC SERVICES CAREERS: The Public Service Careers Building is one of the newer buildings on campus, but is intact across the street from the heart of campus. The building has major envelope issues, as it was reported that parts of the building receive substantial amounts of water from time to time. The roof and skylight both need to be replaced. The doors require replacement to meet ADA requirements, the HVAC system is ready for a replacement, and several other repairs should be made totaling almost $1,400,000.
SCIENCE AND MATH: This building was constructed in 1970 and is almost 20,000 square feet. It holds the majority of the college's advanced science labs which all need a major refurbishment. It is the Master Plan’s recommendation that these labs be rebuilt in a new building because of the specialized space and utility requirements that are typical for these types of facilities. Due to the age and use of the facility, the refurbishment cost for the building is just over $4,000,000 for roofing, mechanical, electrical, and a series of other upgrades. This building has been or is in the process of being demolished under the 2018 General Obligation Bond.
TECHNICAL VOCATIONAL BUILDING: This 110,000 SF building was initially constructed in 1970 and has had two additions. The building is now the largest classroom building on the COM campus and houses a wide range of programs from Geology to Nursing. The age, wear and tear, and lack of functional capacity for many classrooms make it a candidate for potential demolition and replacement. The estimated $15,000,000 expense to simply repair the building and bring it up to current standards (with no major renovation to walls, function, or equipment) seems to justify this option as well. This building has been or is in the process of being demolished under the 2018 General Obligation Bond.
Welding Technologies: This building was constructed simultaneously with the Industrial Education building in 1991. Housing 8,400 of welding instructional spaces, the function of the building can be maintained. However, there are a little over $1,300,000 in estimated improvements required in the near term to bring it up to code and keep it safely occupied.
LEARNING RESOURCE CENTER: As the tallest building on the COM Campus, the three-story Learning Resource Center houses the campus library, auditorium, and several academic departments. The ~70,000-square-foot building was constructed in 1970 and remains relatively unchanged. The large amount of square footage and age of its construction places a price tag of almost $10,000,000 for refurbishment. However, the Master Plan team highly recommends that - rather than simply replacing the HVAC and upgrading the worn carpet - serious consideration be given to transforming this building into a learning commons on the first two floors.
PHYSICAL EDUCATION: With its large, domed roof, the Physical Education center is the most iconic structure on the COM campus and contains almost 45,000 square feet devoted to physical fitness. Fixing the leaks in the roof is a major project that will also provide aesthetic improvement to the campus. Additionally, replacing the natatorium with functional exercise environments will expand the usable capacity of the center. The estimated $9,000,000 includes repairing the roof and making the natatorium usable for fitness activities. It also includes locker room renovations, and HVAC, electrical, and plumbing upgrades to the facility. This building was renovated with the 2017 Maintenance Tax Note.
STUDENT CENTER: The Student Center was completed in 1972 and is just over 45,000 square feet of student engagement and administration spaces. The facility's age and condition of its MEP Systems require an estimated $6,250,000 to renovate, not including a major rebranding of food service or connection to a future welcome center. It does include HVAC replacement, a new roof, and several other projects to restore the building to code and renovate it aesthetically as well as functionally.
ADMINISTRATION: The original Administration Building was demolished and replaced with a new approximately 60,000 gross square foot two-story Doyle Family Administration Building.
COLLEGE SERVICES: The 10,000 square foot maintenance facility is also one of the colleges oldest buildings. As is typical of many campus’ operational buildings, it has seen minimal improvements over the years. The current building’s estimated repairs and replacements are over $1,700,000 due to the age and limited capital expenditures over the years. Functional considerations must be taken into consideration before repairing this building, as operational issues seem to warrant a new building.
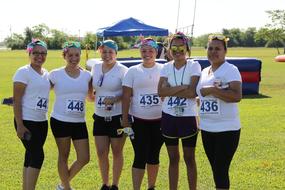

Click on any of the links below to see a floor plan of the facility.
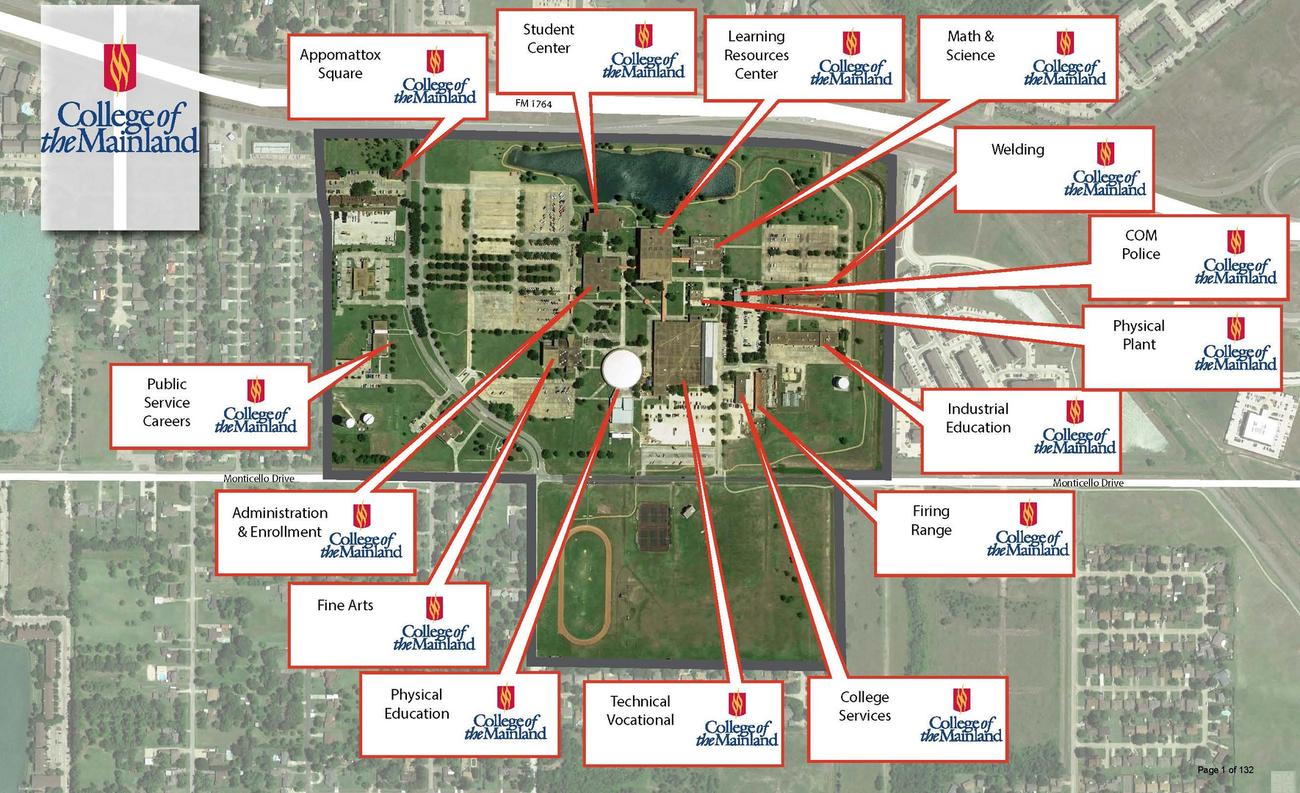
*The facilities condition assessment with these plans is based on the original College of the Mainland campus prior to Maintenance Tax Note or General Obligation Bond work.