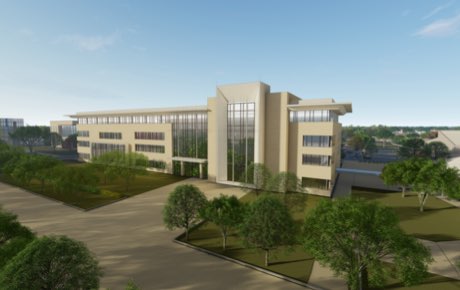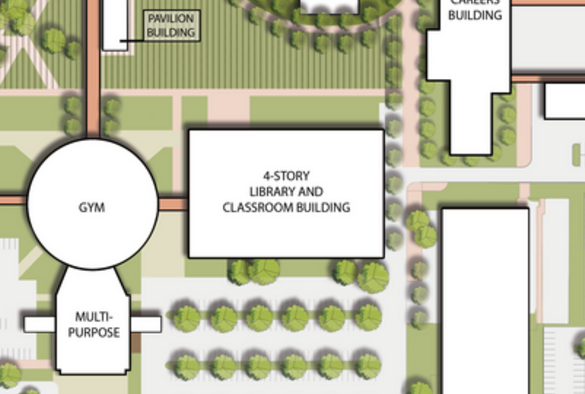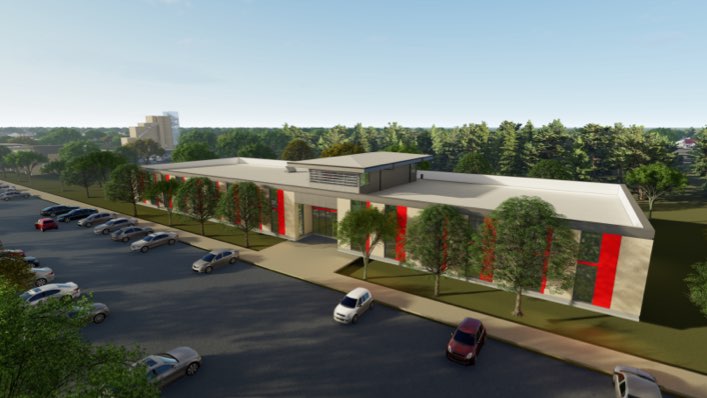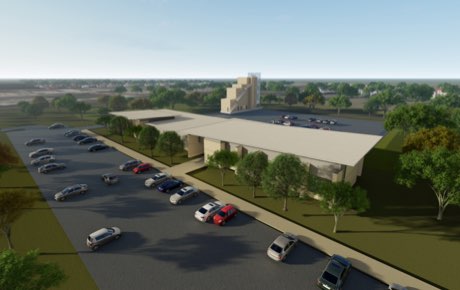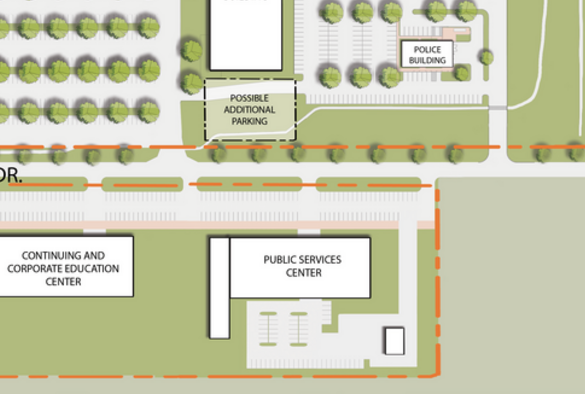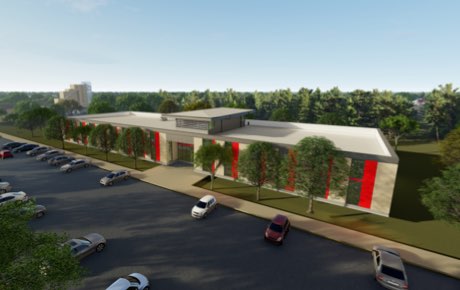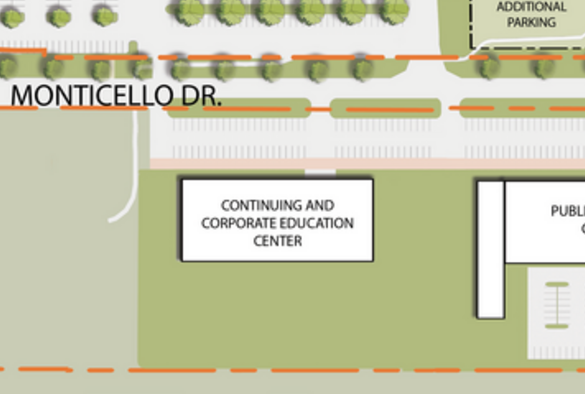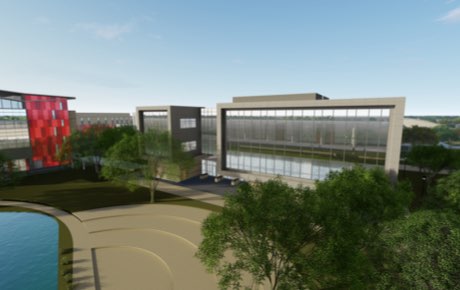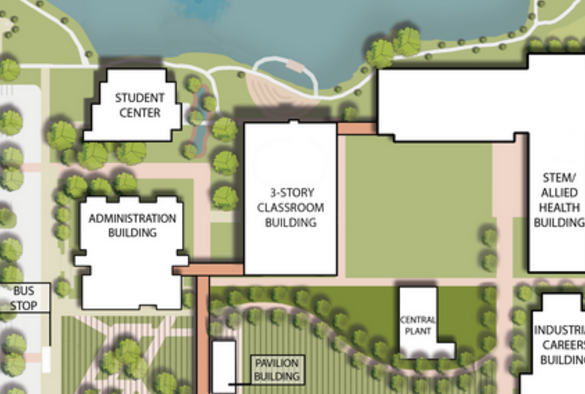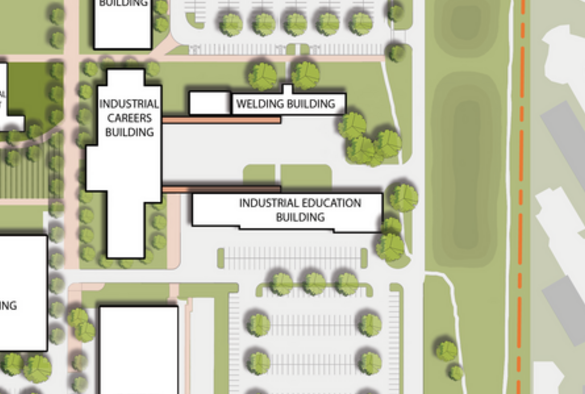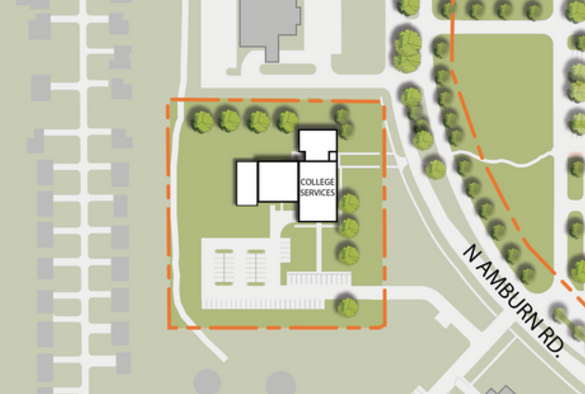New Library & Learning Center (LLC) (approximately 134,000 sf)
Relocating Programs, Classroom and Offices
- Adult Education
- Humanities
- Social and Behavioral Sciences
Additional Facilities Details
- New library with 60 computer stations
- Tiered auditorium
- Twenty-four lecture and computer classrooms
- Student study/collaboration/lounge space
The first new building project recommended by the master planning team in the 2022 update is a new Library & Learning Center building. The existing Learning Resource Center (LRC) building on campus no longer meets the functional requirements necessary for the growing campus and upgrades and deferred maintenance costs required to renovate and bring up the existing LRC to those standards would be greater than the current need for the space as well as additional classroom space for new academic programs that the college is bringing online. The new facility is proposed to be a 4–story building that is approximately 134,000 gross square feet and will include additional classrooms and faculty office space for the new programs as well as replacement space for the classrooms and offices that were built into the shell space of the Industrial Careers Building, allowing that space to be considered for the growth of the programs within the Industrial Careers Building. The new Library & Learning Center building will also incorporate a tiered auditorium with a larger stage to be utilized for lectures, presentations, and musical performances. By locating the new Library & Learning Center Building to the north of Parking lot D, where the Technical Vocation Building was originally, the building and public spaces within are now more accessible to the community and the public without having to walk through the main academic areas of campus.
